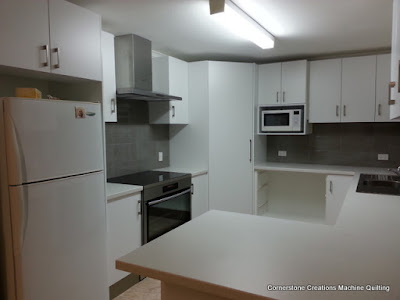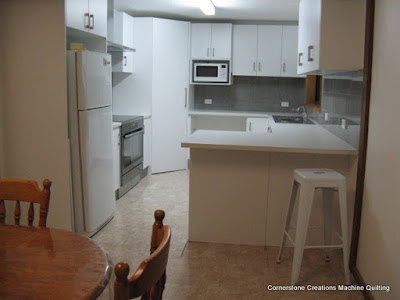This post is overloaded with kitchen reno photos, so if you want quilting come back another day. This post is a record for my blog book.
This is how the room looked when they started, empty and needing a panel of gyprock under the window to replace the old rotten piece.
Saturday morning, and the new piece has been put in.
First piece of the puzzle was the units for the corner pantry cupboard. This is where the first problem appeared with an error in the sizing.
While DS was working on the pantry, DSIL was putting these units together. (I think they are called carcases??) DSIL is an electrician, and not a cabinet maker, and I asked him if he might go into a sideline making cabinets!! He assured me NO. I do have some photos of him "on the job", but he told me in no uncertain terms that there were to be no photos of him put on, so....
The pantry is in place. The other shelves inside it were added at the end.
Placing the base units that the cupboards sit on.
Adding the cupboards.
Putting the benchtops onto the base cupboards.
All the benchtops are in place, and if that all fits then it's good!!
This was my observation station. Not sure if they liked being watched, but I found the whole process fascinating. I can liken it to making a quilt, and putting the pieces together, and sometimes things don't fit, and you need to come up with other options, or fudge it to make it go together. Well, there were a few problems with some of these units, and I was very impressed with how DS came up with solutions and a workaround to them. (Nearly all of them.)
Overheads going up.
Sunday morning, and the kitchen sink is brought in.
The hole being cut out.
And it fits into place.
My toaster, kettle and a microwave was what I used for this time.
The kickplates are going on, and I was putting on the door handles.
Things are being put into my pantry.
It's Monday morning, and the last few things are being done. The electrical things need to be done in the roof, and this includes shifting the wiring for the stove, which has been relocated to a different position in the kitchen layout. DS did the plans for the kitchen and he did a great job. It is a much more user friendly room now. I am so blessed that he used to be a cabinet maker, and now he is an electrician.
These drawers had some problem, but DS spent quite a time sorting out the problem and they are done.
Just checking the last few things before he left at lunchtime on the Monday. The rangehood was up but not connected as the box did not contain the flue needed, and it was a public holiday, with no shops open. Under the microwave you can see a gap, where there should be wide drawers, but these were cut wrong, so will be done in the next trip.
This bench top had a raw edge instead of laminated, so will be finished in April when DS comes back to fix a few things.
This is where DS left on Monday. A massive achievement for the weekend. DSIL was here for Saturday, and I thank them both immensely for what they did. All the drawers and cupboards have those soft closer things on them, which I have not had before. Took a bit of getting used to that, and it's funny, because now I expect it, and when I am shutting the doors on cupboards in other rooms, for some reason they don't close properly!!
It is Wednesday and the tilers are on the job to the left, and the plumber on the right. Progress!
The last tile is put into place.
The plumber has finished, with taps connected and the dishwasher installed. The tilers have finished and the it has all been cleaned and I am in!
Maybe I need to post a photo here of the old kitchen, so might come back and edit this post later.
Edited....found a photo, although lots of stuff on the benches, but now I have so much more cupboard space so that I can clear the benches!! And in this photo the overhead cupboard has already been taken down from the wall. So now I have a lovely pantry cupboard, lots of overheads, the stove is shifted to the side wall, and with benches either side of it, which means more bench space too. The freezer is now in the dining area near the table.
Time to get Max started for the day, and get some allover quilts done this week. It is a short working week, in the lead up to Easter. I am looking forward to next weekend, with some friends coming to stay and try out the "new" house. I have a sewing project I need to finish piecing, and I can't wait.
Be back with some quilting photos real soon.
Blessings, From Jude




























3 comments:
Great progress photos and the new kitchen looks so bright now. Have a good week and take care.
Looks beautiful, well done to the boys for fixing all those problems!
Kitchen looks great Judy, good you have mastered the stove in such a short time. You can relax a bit now and enjoy the fruits of all your hard work. 😀
Post a Comment